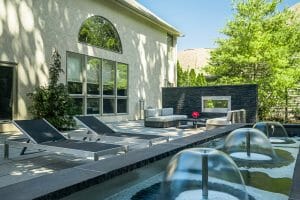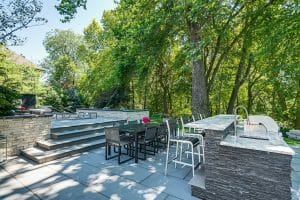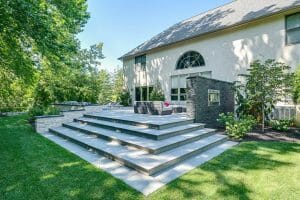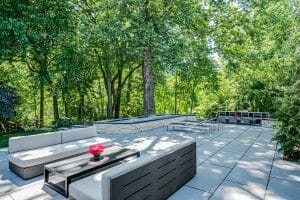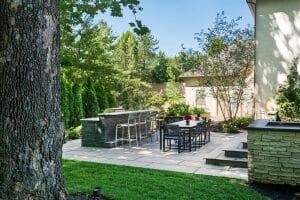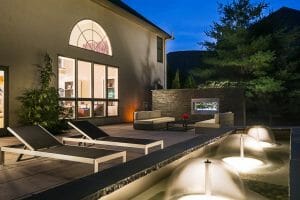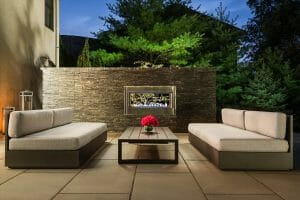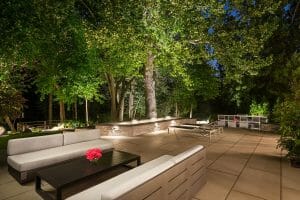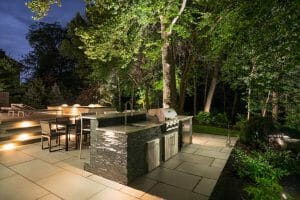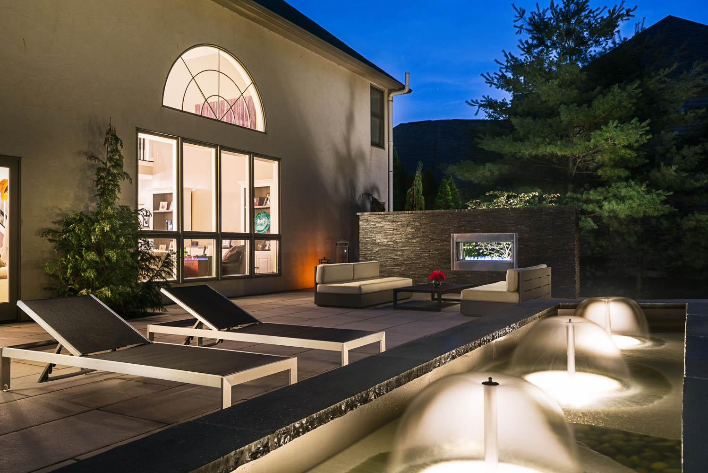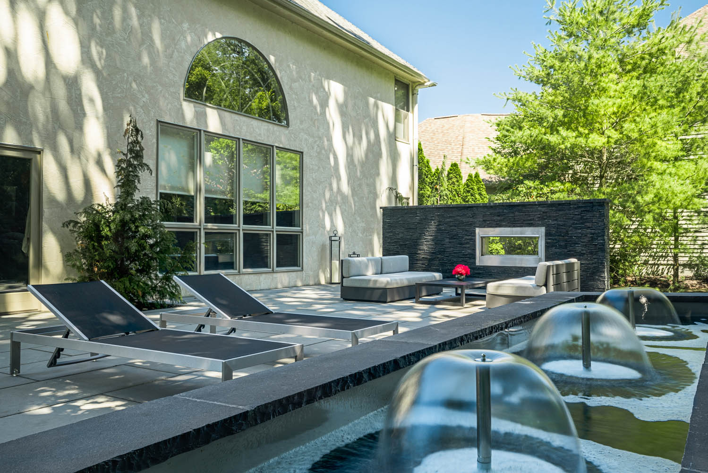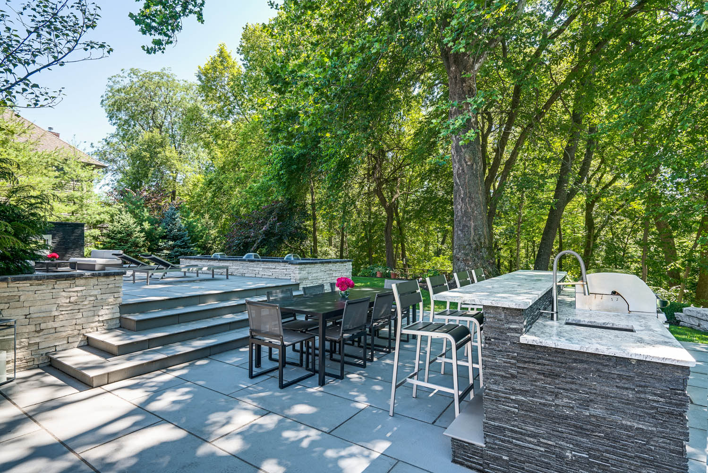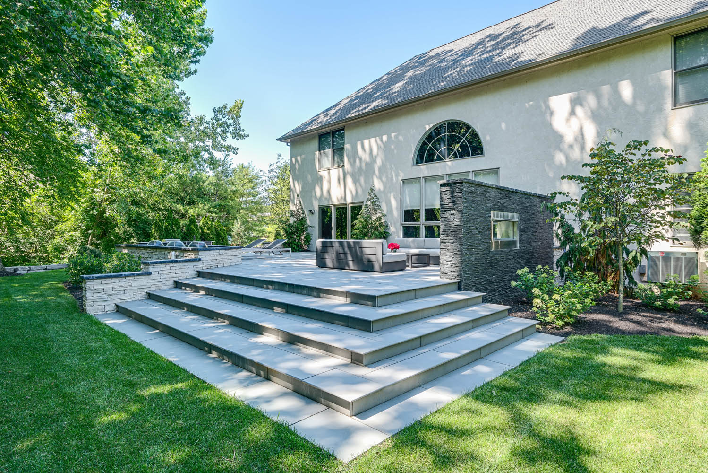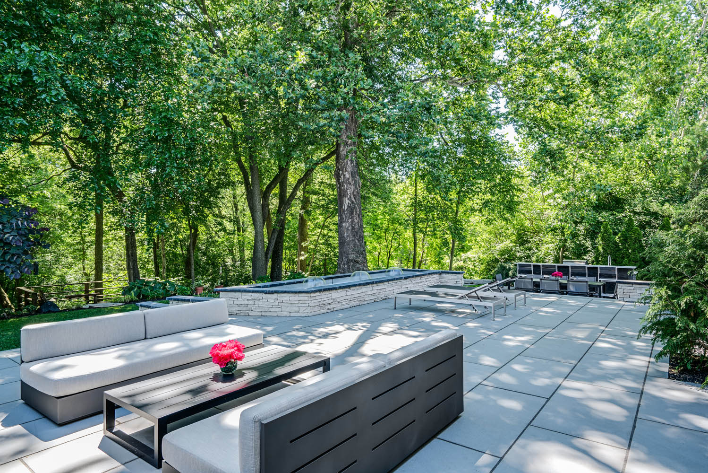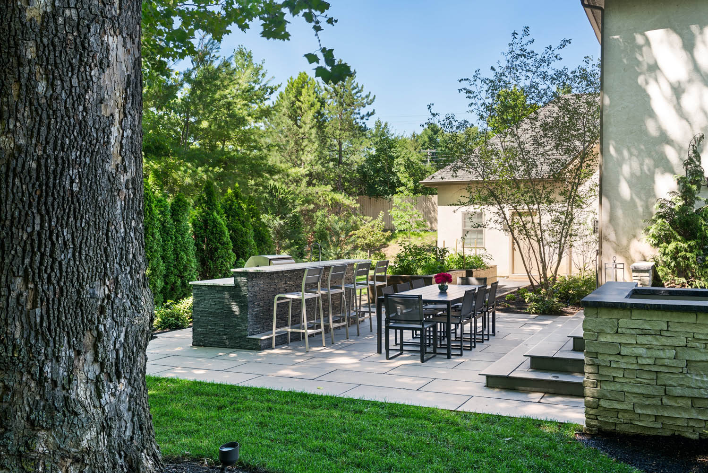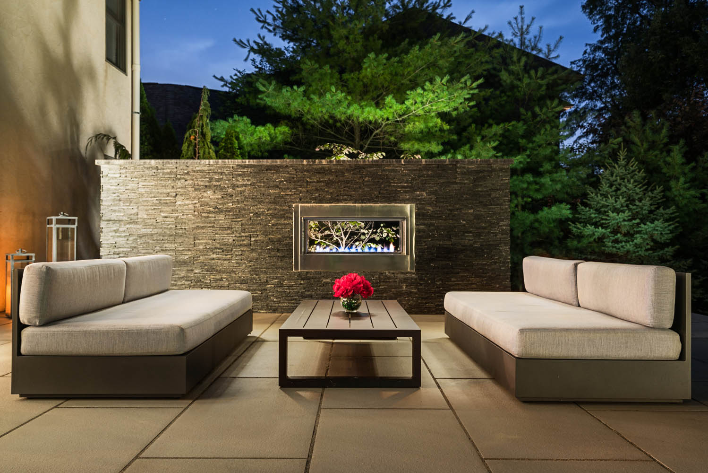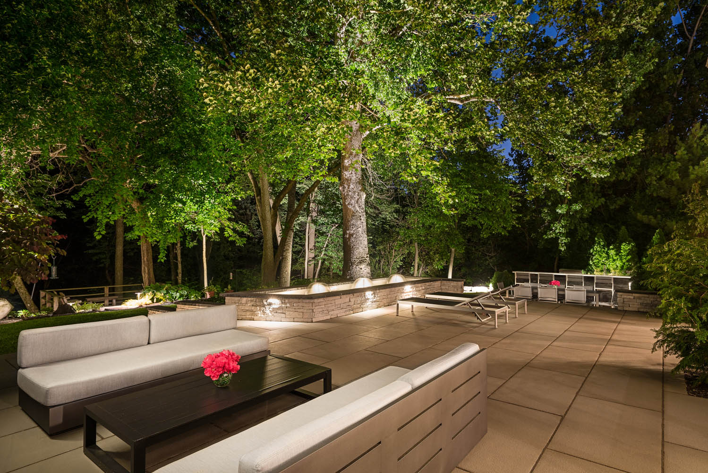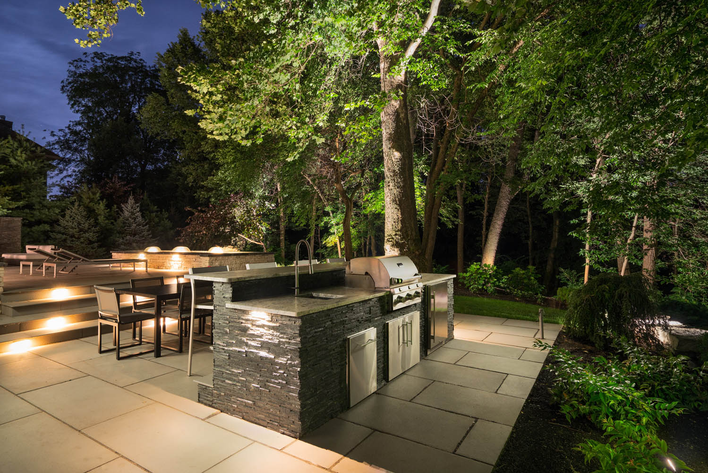Elevated Living
The clients for this project were a professional couple that wanted a large space to entertain but would still feel comfortable for just the two of them. The long linear one-acre lot was adjacent to a river with their house and rear yard on a relatively open and flat upper level. The rest of the lot was wooded and sloped dramatically down to the river. The requested programmatic elements were a patio for seating, a fire place, a built-in kitchen, a dining area, a water feature, a roof structure, and a small place to garden all of which needed to fall outside the 100-year floodplain. The clients also felt that their current interior and exterior spaces were disjointed and wanted a spacious patio that was at the same level as their interior.
